151-17 84th dr, Briarwood, NY 11432
| Listing ID |
10918397 |
|
|
|
| Property Type |
House |
|
|
|
| County |
Queens |
|
|
|
| Township |
Queens |
|
|
|
| Neighborhood |
Briarwood |
|
|
|
|
|
STUNNING SINGLE FAMILY HOME, MOVE IN READY, ON CORNER LOT
Come and see this stunning, super clean, turn key move in condition, very spacious 5 bedroom 2.5 bathroom, detached single family home that sits on a 40 x 100 cornet lot. This 2600+ sqft property features: (and not limited to) -Large eat in kitchen with granite counter tops and stainless steal appliances. -Real oak wood trimmings throughout the entire home -Fully finished basement, with normal ceiling height, and with the potential for separate entrance -High ceilings throughout the first floor -2 full bathrooms and 1 1/2 bathroom -5 bedrooms (1 master bedroom, 1 queen size bonus room, 3 full size) not including full basement -Laundry area -The 2 car garage is a large structure that has a second floor which is a fully built out office. There are also 4 parking spots in the driveway The property is close to public transportation and major highways (Van Wyck and GCP). It is centrally located where it takes 10 minutes to either JFK or LGA airports.
|
- 5 Total Bedrooms
- 2 Full Baths
- 1 Half Bath
- 2605 SF
- 4000 SF Lot
- Built in 1930
- 3 Stories
- Available 8/01/2020
- Colonial Style
- Full Basement
- 600 Lower Level SF
- Lower Level: Finished, Walk Out
- 1 Lower Level Bathroom
- Eat-In Kitchen
- Oven/Range
- Dishwasher
- Washer
- Dryer
- Stainless Steel
- Hardwood Flooring
- Marble Flooring
- 10 Rooms
- Entry Foyer
- Living Room
- Dining Room
- Family Room
- Primary Bedroom
- Walk-in Closet
- Bonus Room
- Kitchen
- Laundry
- Private Guestroom
- First Floor Bathroom
- 1 Fireplace
- Baseboard
- Steam Radiators
- 3 Heat/AC Zones
- Natural Gas Fuel
- Natural Gas Avail
- Central A/C
- Frame Construction
- Vinyl Siding
- Asphalt Shingles Roof
- Detached Garage
- 2 Garage Spaces
- Municipal Water
- Municipal Sewer
- Fence
- Driveway
- Corner
- Workshop
- Office
- Near Bus
Listing data is deemed reliable but is NOT guaranteed accurate.
|



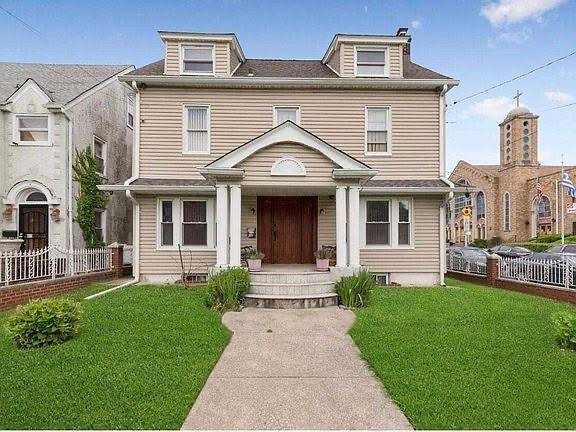


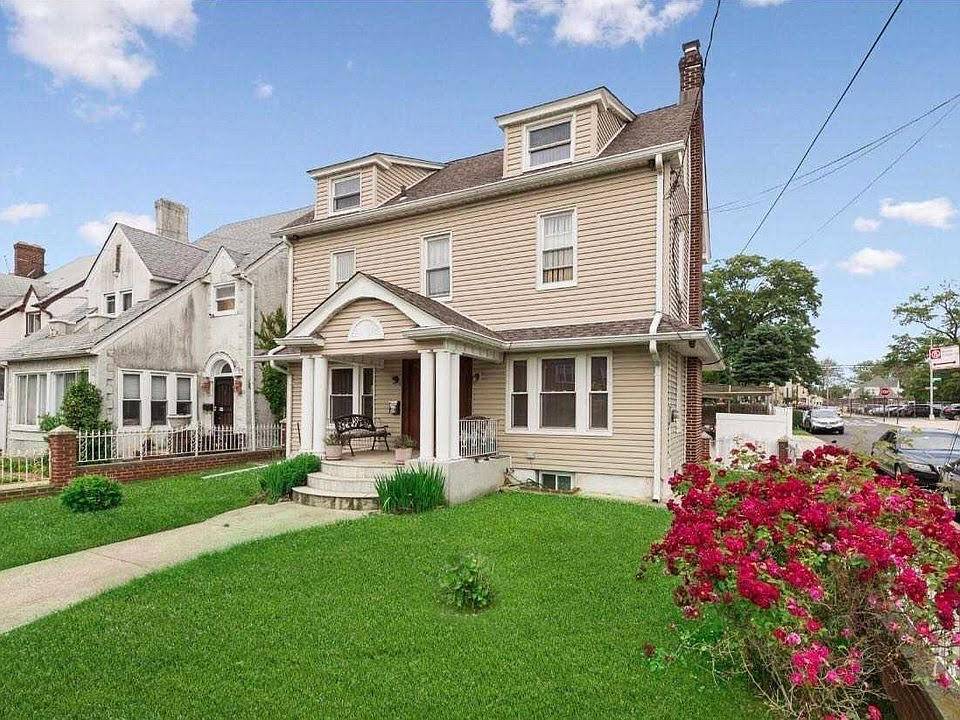 ;
;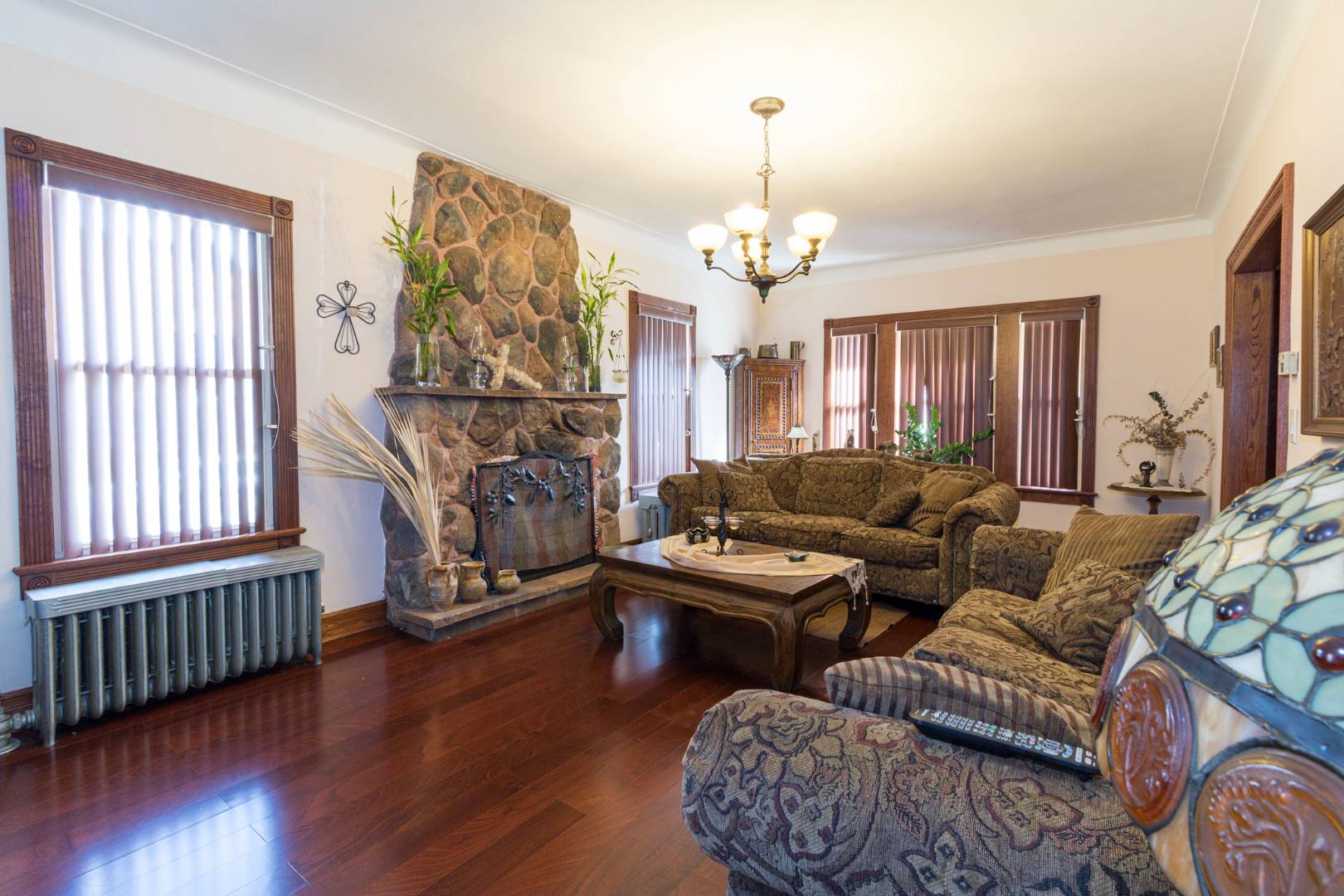 ;
;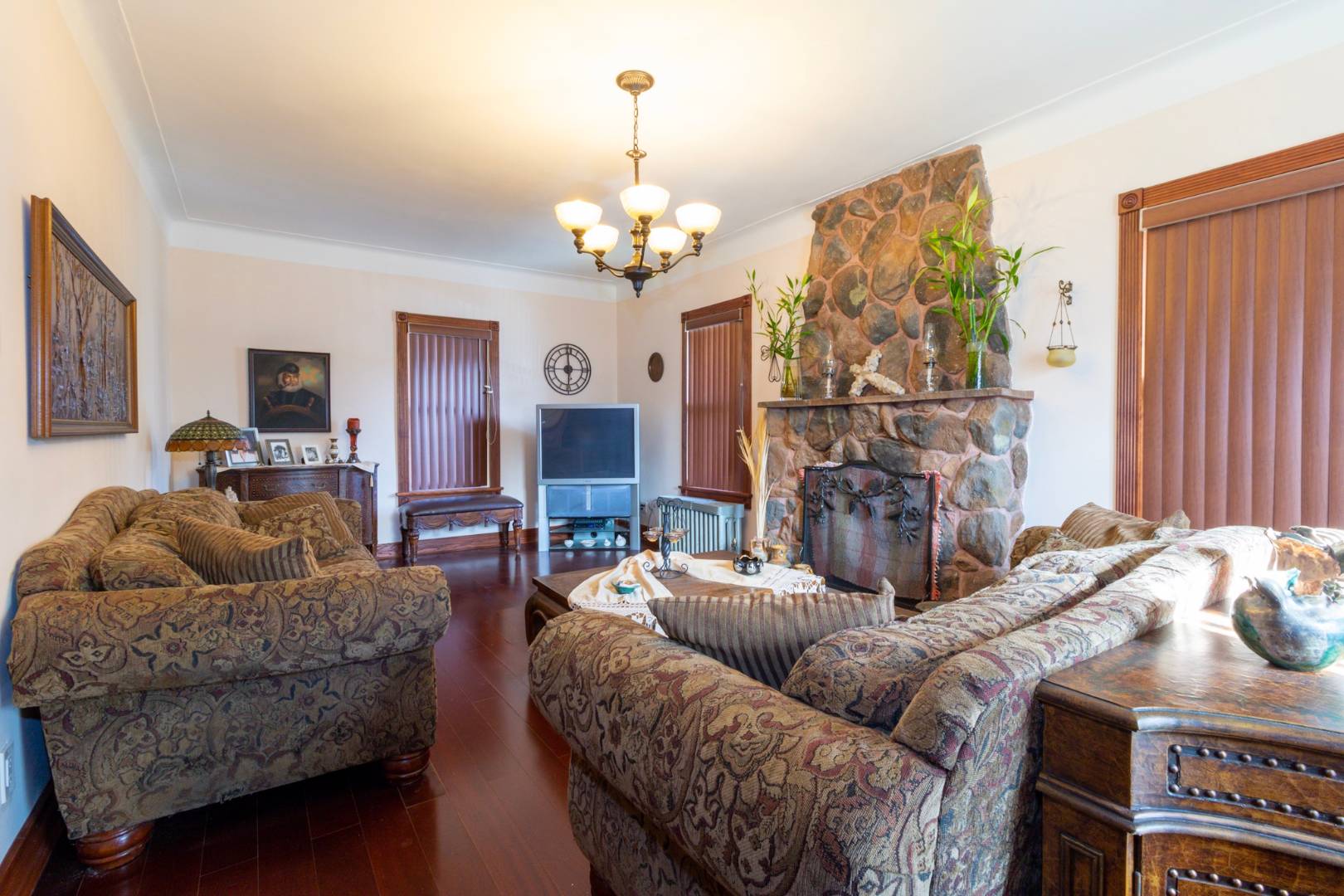 ;
;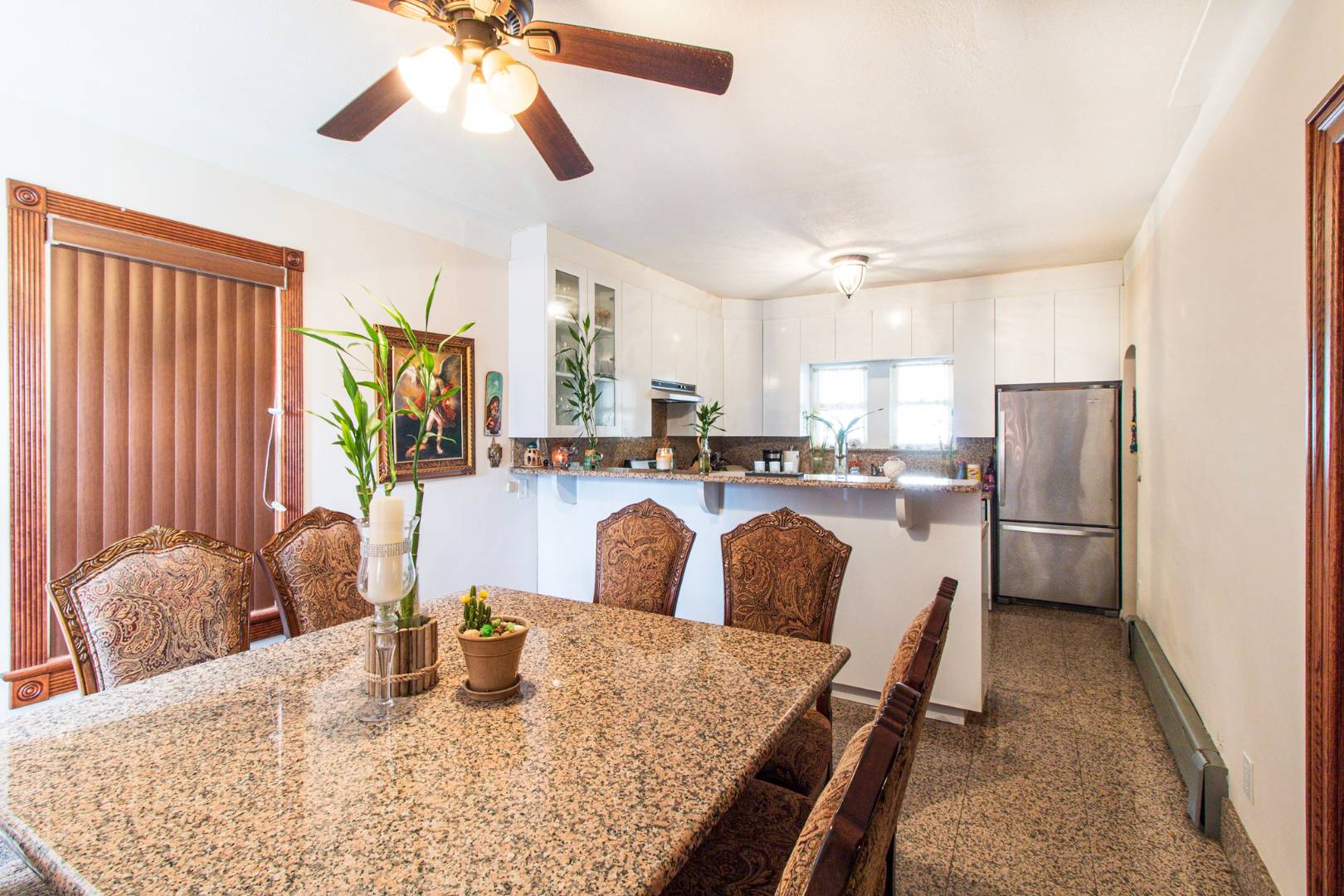 ;
;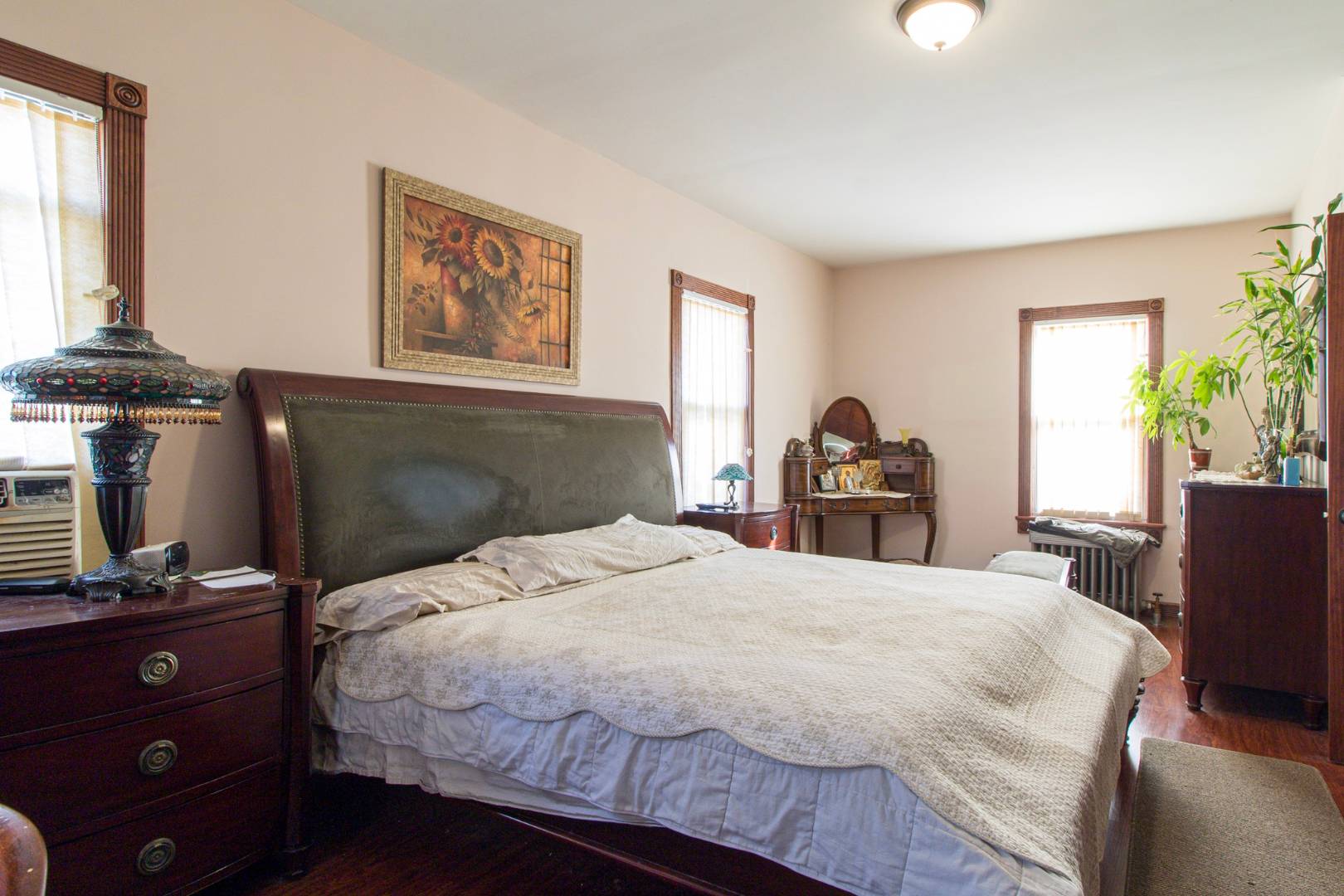 ;
;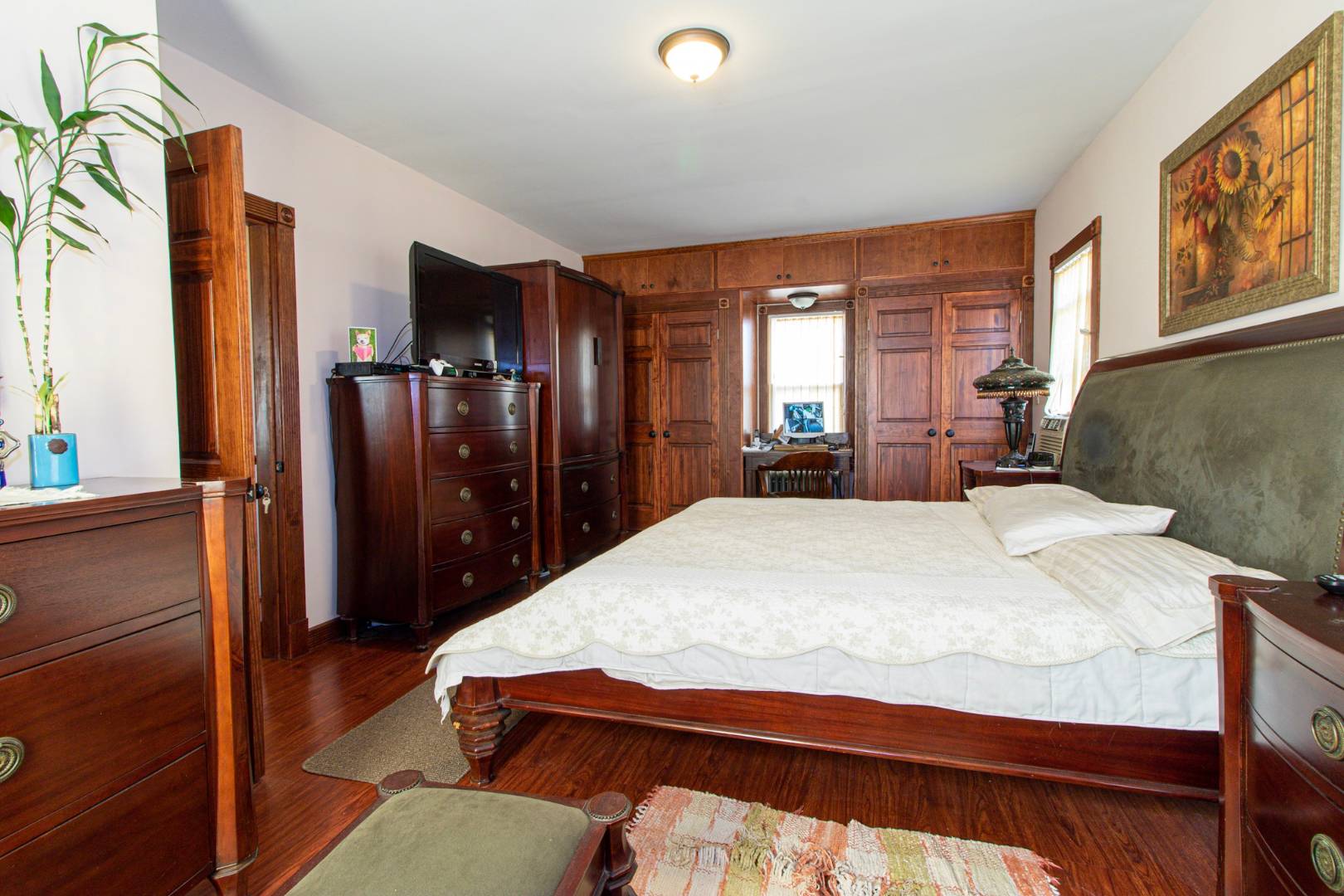 ;
;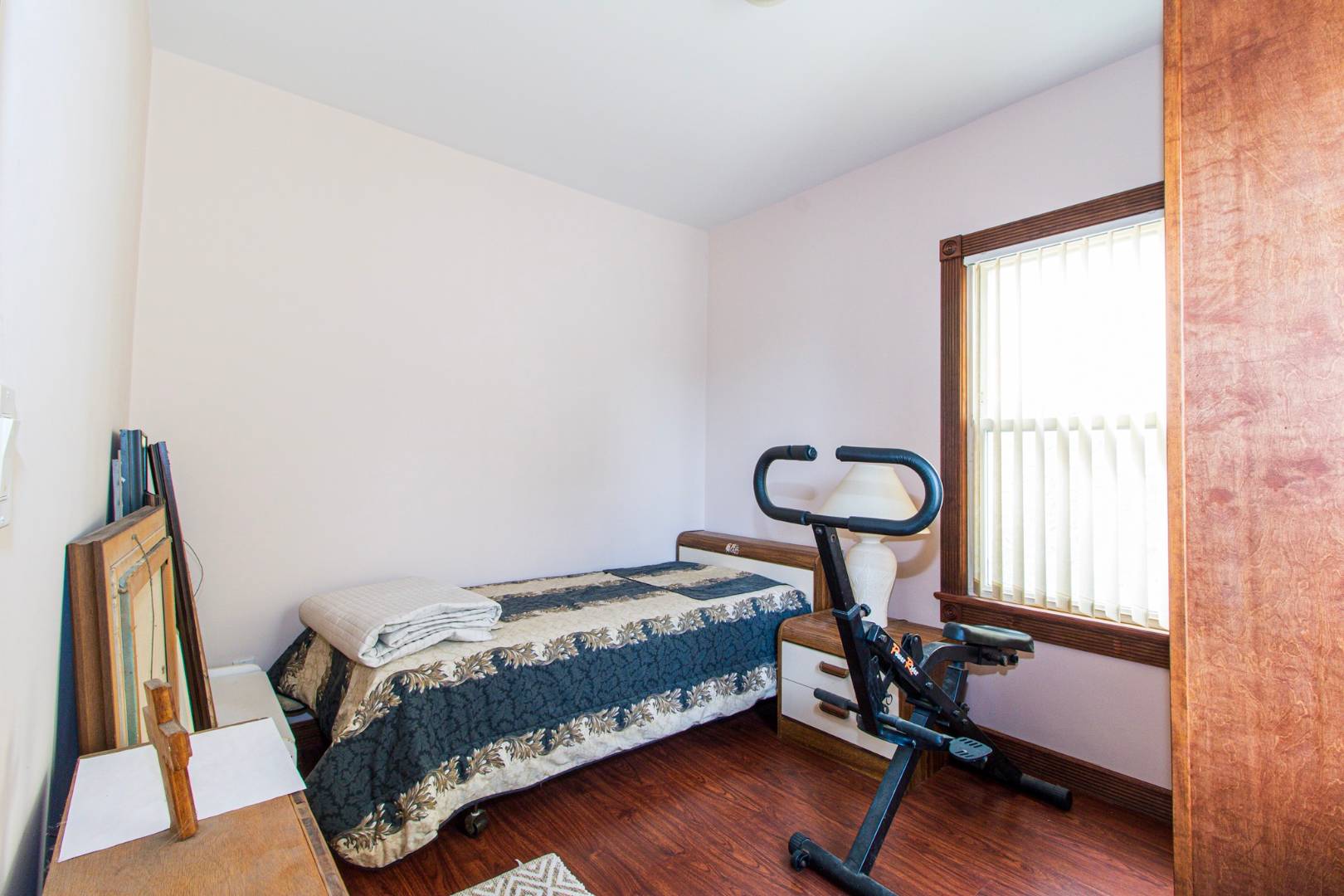 ;
; ;
;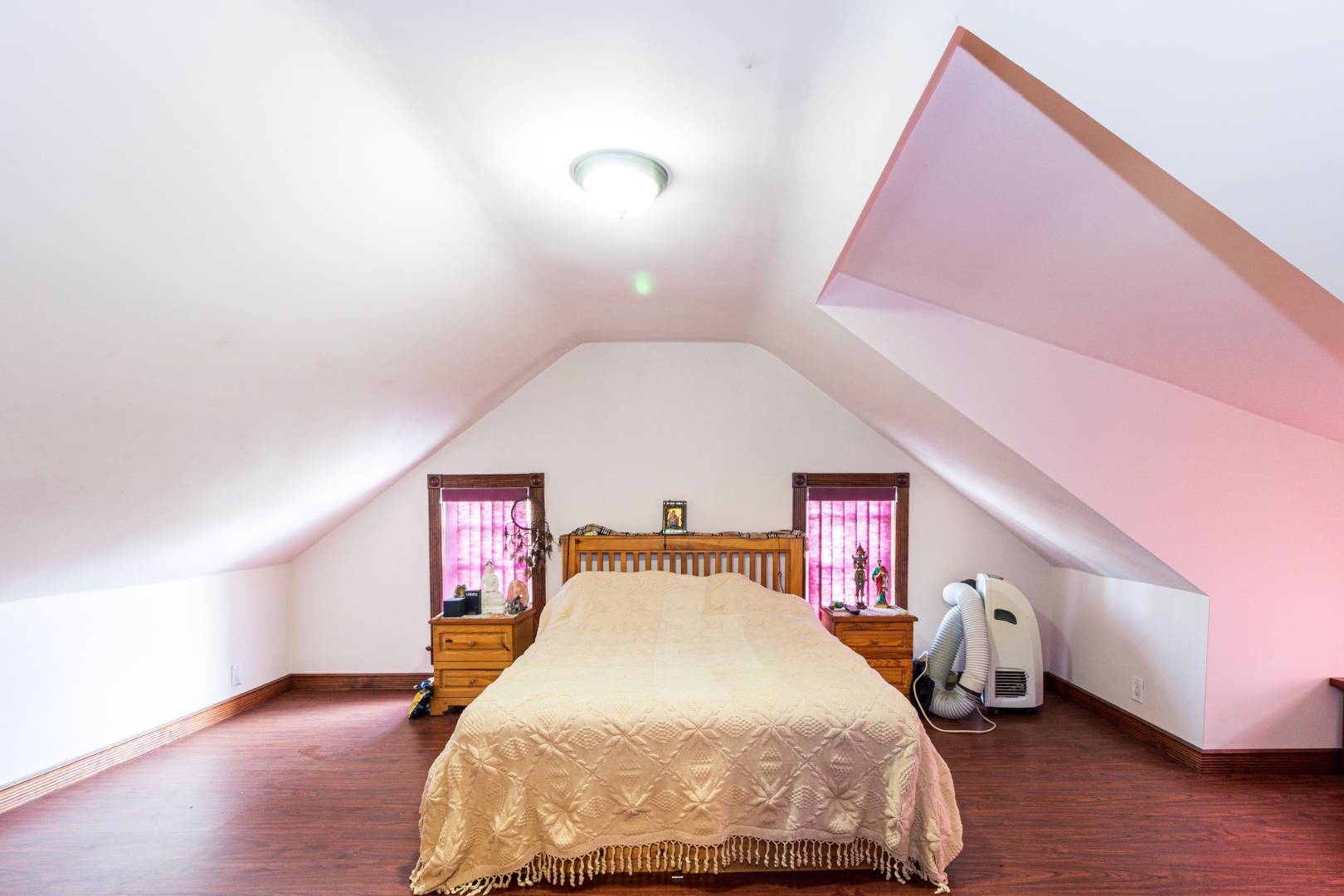 ;
;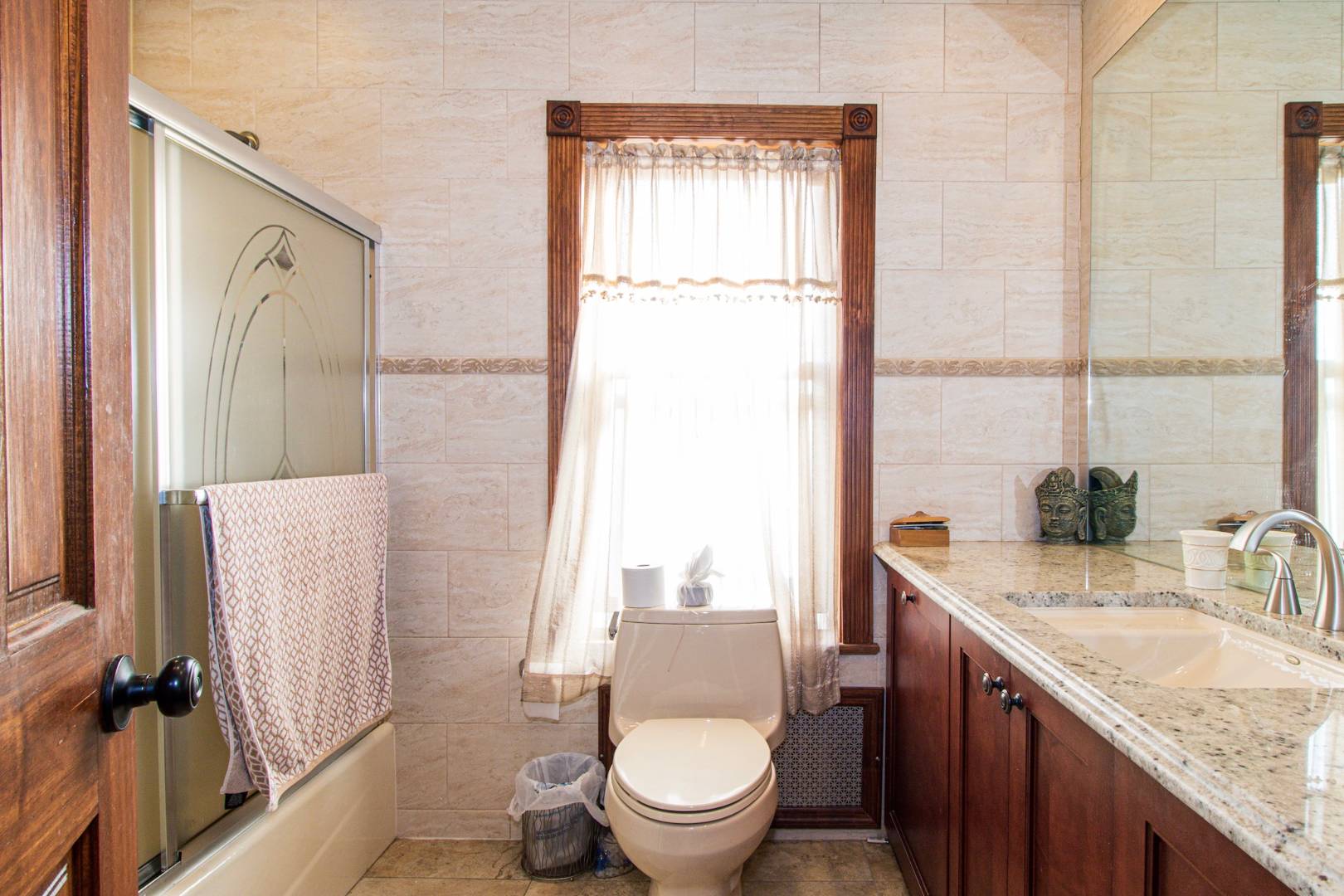 ;
; ;
;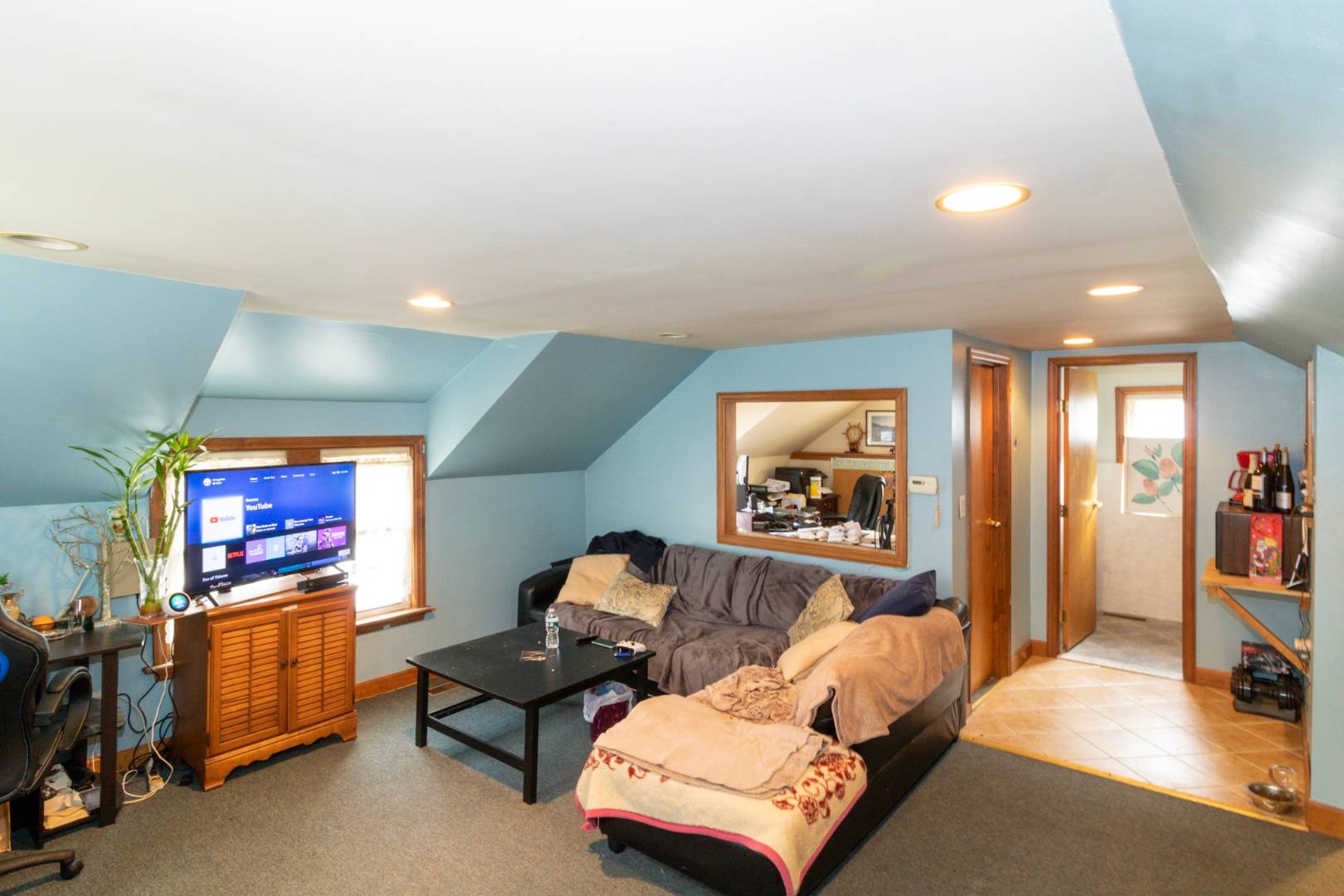 ;
;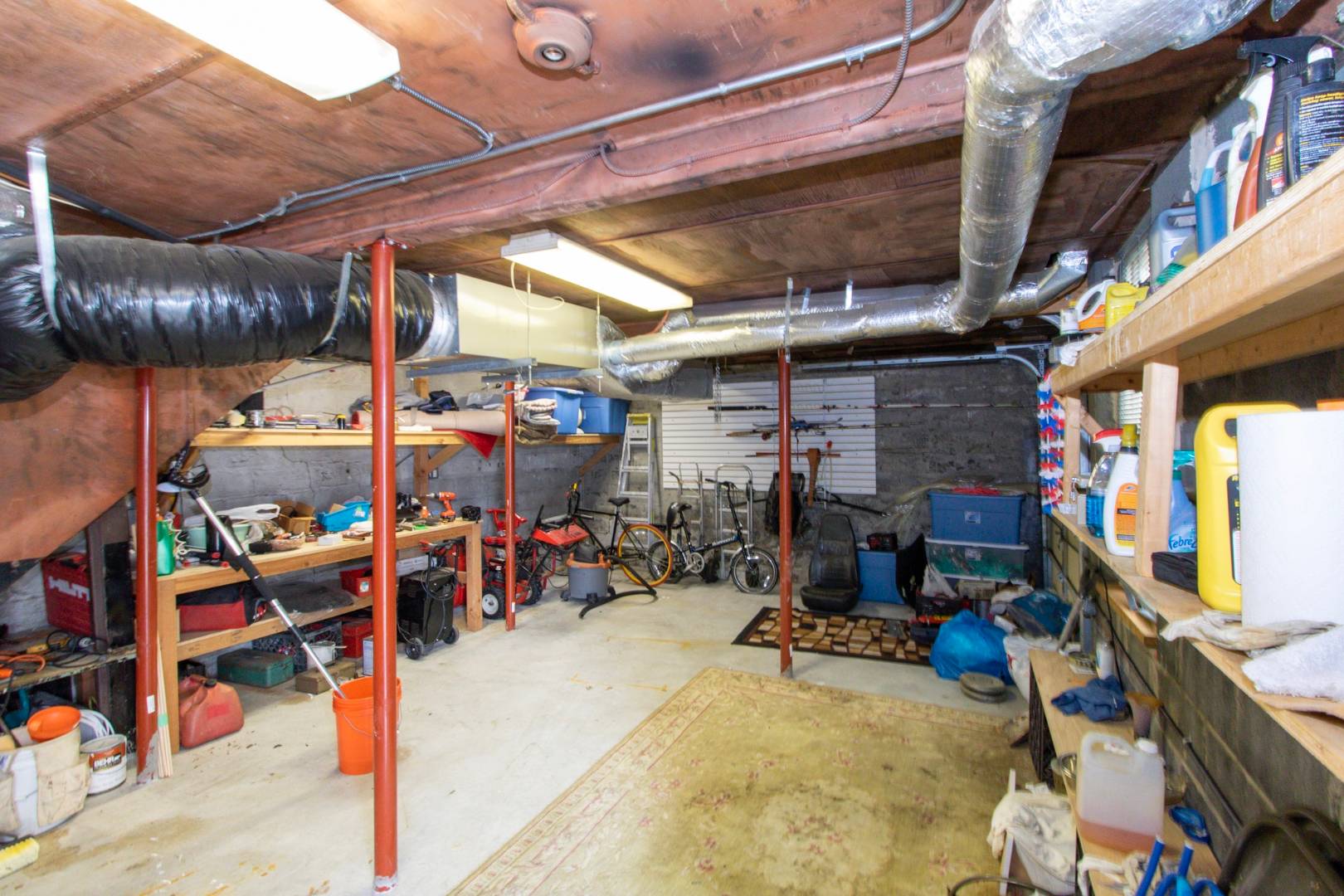 ;
;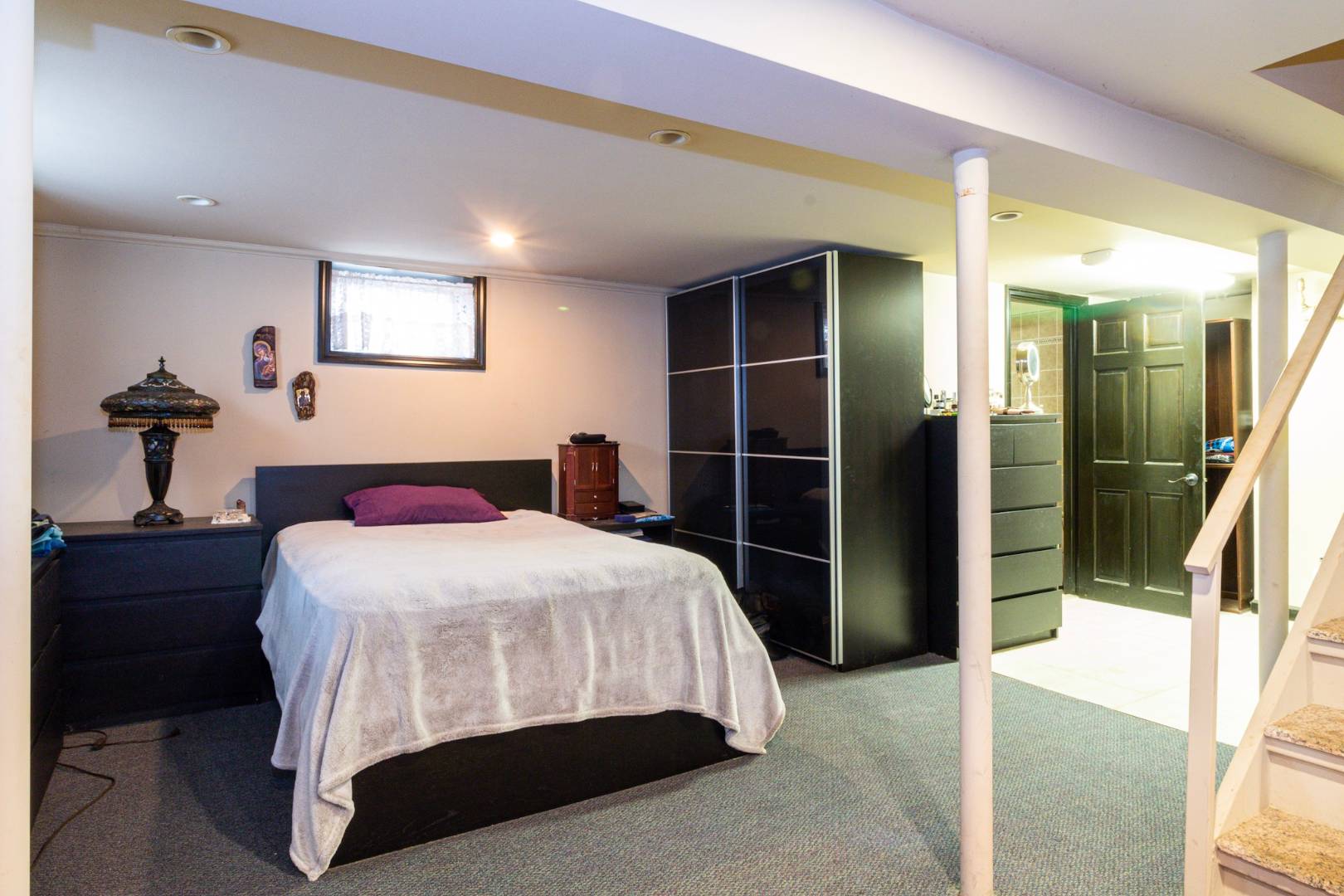 ;
;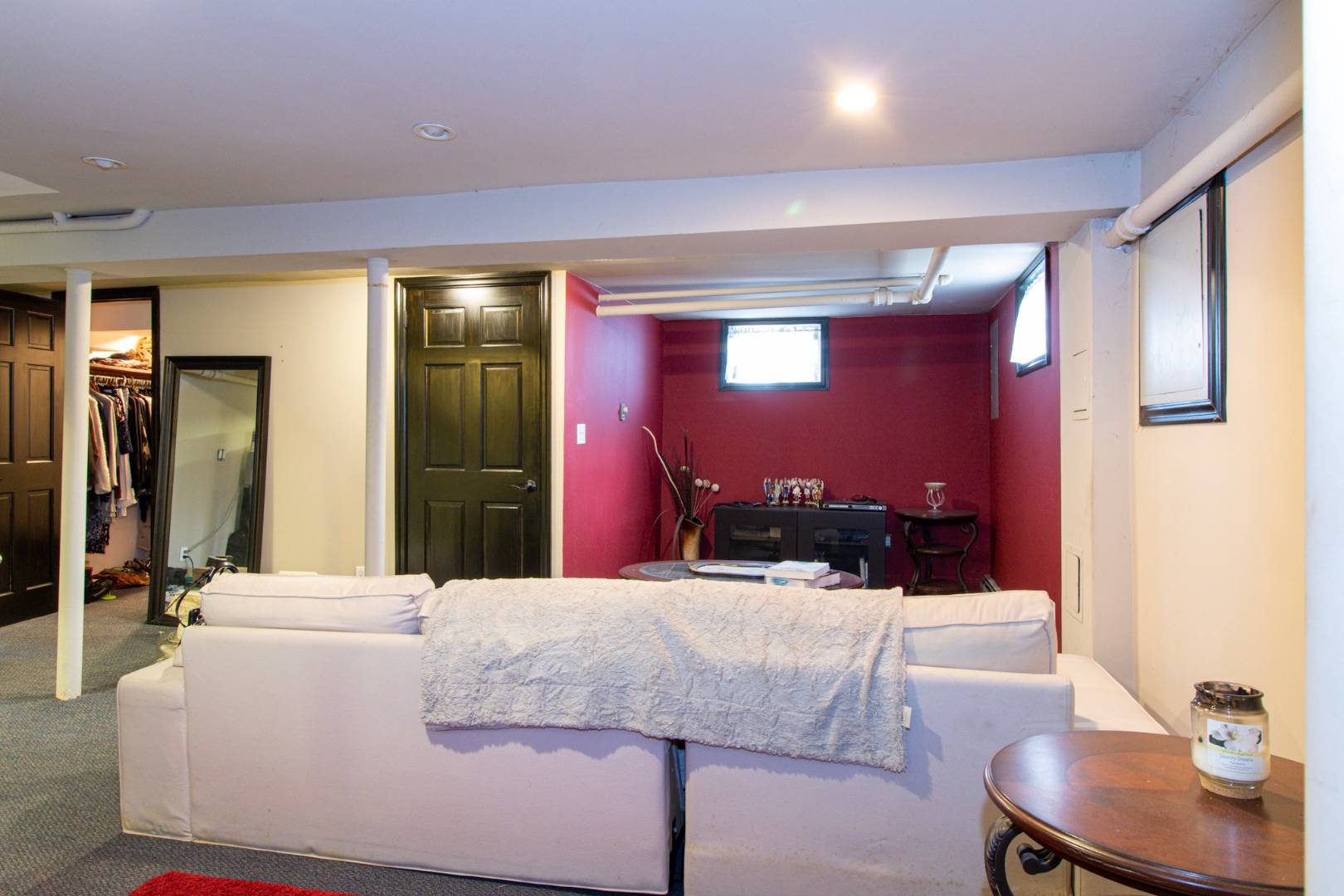 ;
;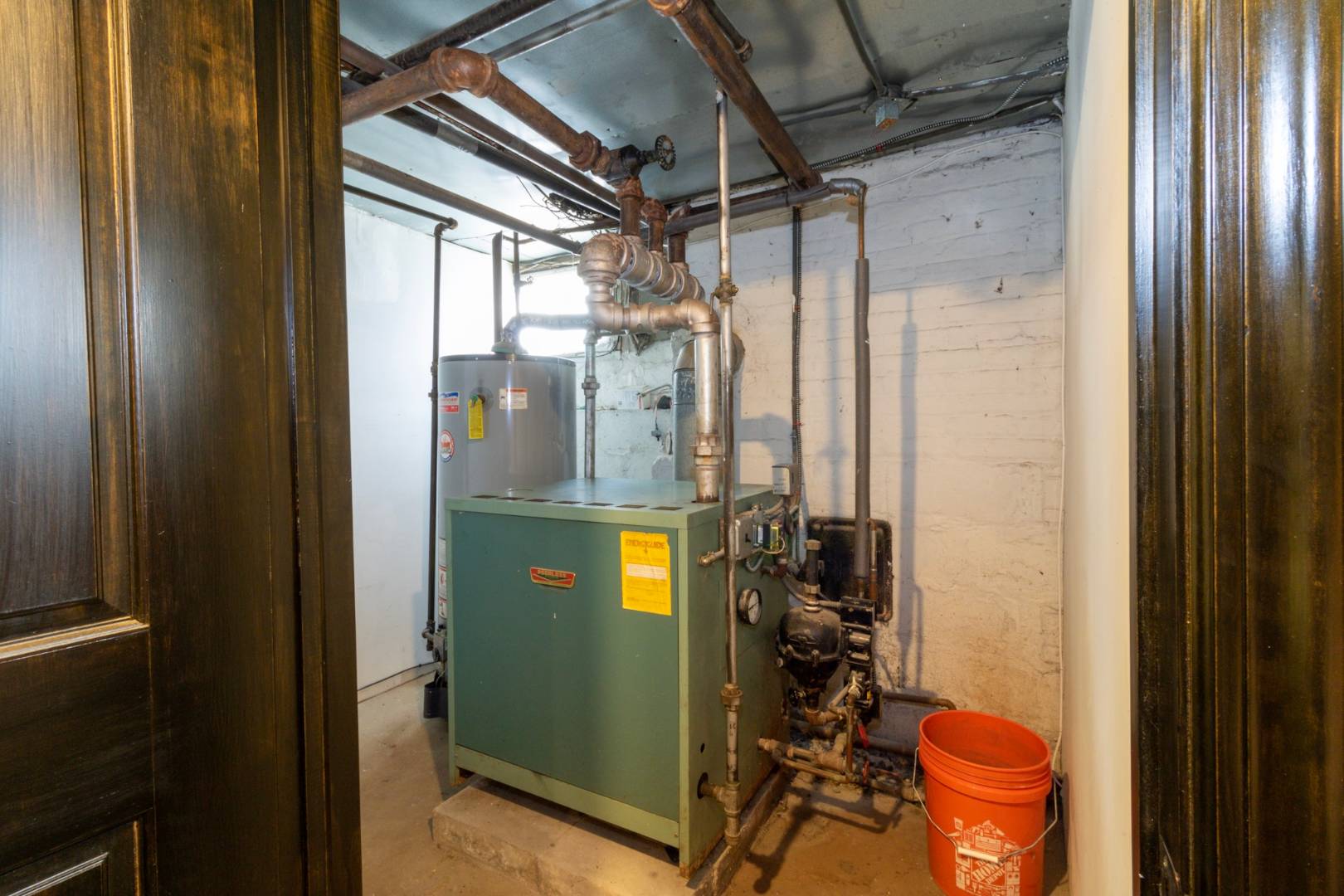 ;
;